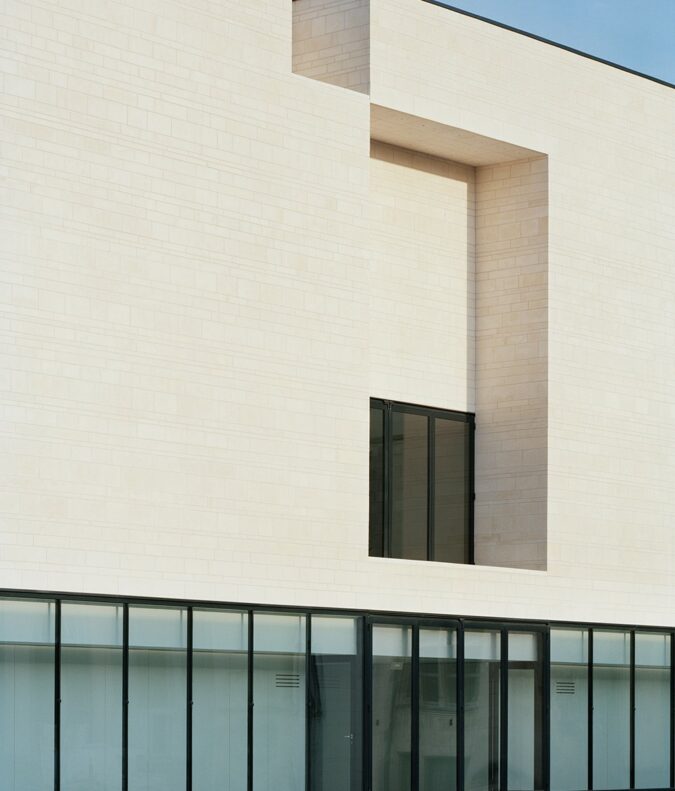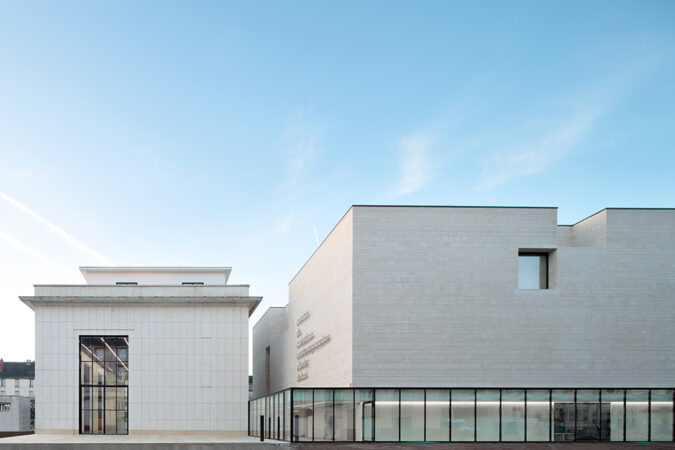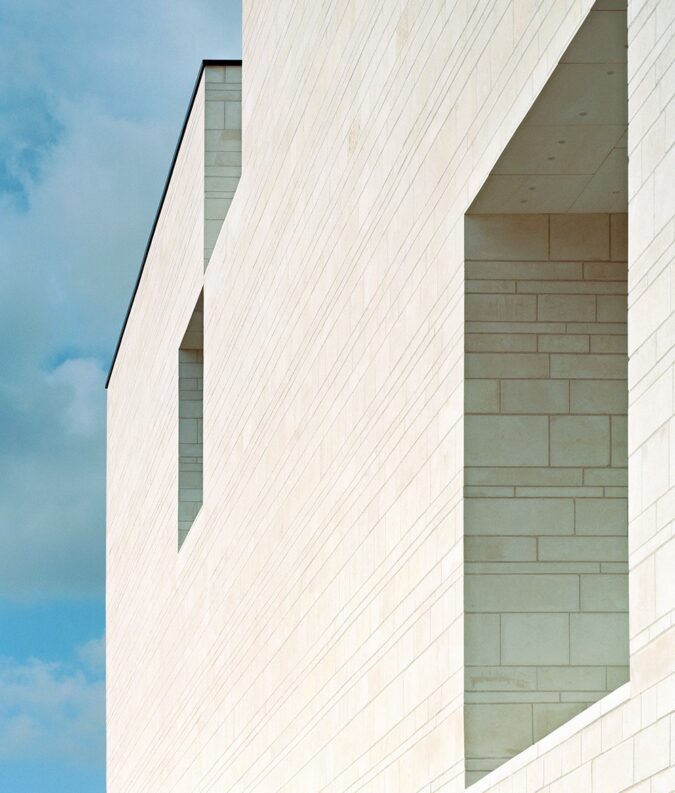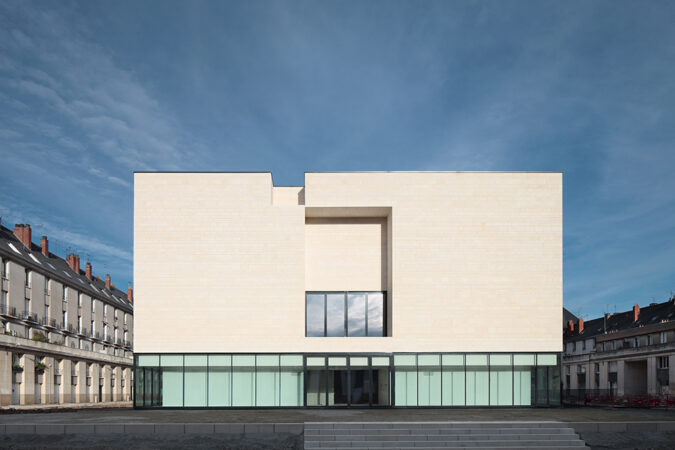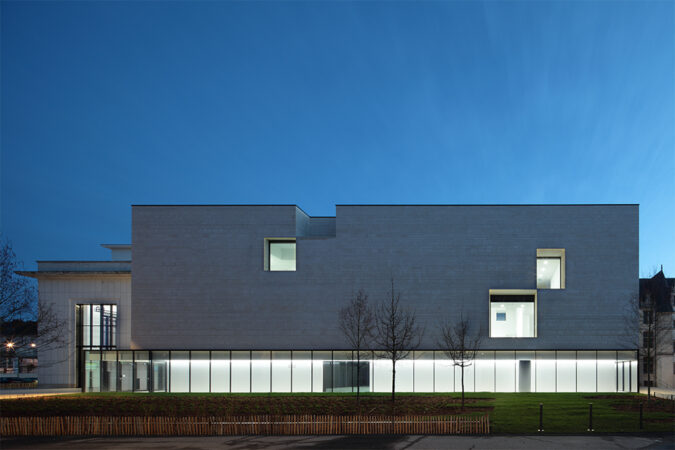The Aires Mateus agency was chosen in 2012 after an international competition to designthe Olivier Debré Centre for Contemporary Creation. This one-of-a-kind contemporary art centre continues the CCC’s work to disseminate the most contemporary art on a larger scale, while taking on a new mission: to take charge of the collection of a major abstractionist, Olivier Debré. A true place of artistic life, the CCC OD replaces the timeless work of the painter in an active dialogue with today’s artists.
exhibition areas
Located in the heart of the historic centre and on the banks of the Loire, this facility has a surface area of 4,500 m and four exhibition spaces:
- The nave: a monumental space of 300 m2
The nave is located in the 1950s building. Its 11m height allows artists to create monumental installations.
The nave has been reinforced with a metal support structure, as it is a very high volume. The architects Aires Mateus have developed architectural features for these spaces that are in line with the art centre’s programming. - The white gallery: a space dedicated to historical programming The architects designed this space to house the Olivier Debré donation, as well as historic works of art. These exhibitions are linked to current artistic production.
Natural light is diffused by four skylights, so that there is no direct overhead lighting on the works. - The black gallery is 3m60 high. Its special feature is that it can accommodate works that draw on contemporary practices: new media and the visual arts.
Windows have been designed into this gallery to offer artists more possibilities. - The galleries are sometimes integrated into the exhibitions of the galerie blanche, and are sometimes the subject of specific exhibitions reserved for favourites, artists living in the region, or co-production partnerships with other cultural players in the region or in France.
All the exhibitions are accompanied by a personalised guide for children and adults alike, so that they can follow the story of art and experience the creative process.
There is also a café-restaurant and a bookshop where visitors can extend their visit.
In the Aires Mateus brothers’ project, the white stone of the esplanade will unify and give identity to the project: it will unify the two histories of the buildings while also integrating into the reception area.
The reception area is designed as an interstitial space, creating a relationship between the old and new buildings.
the architectural project
The architectural project by Aires Mateus preserves the historic building of the nave and enhances its exceptional volume. At once subtly linked to and clearly separate from the pre-existing building, a new edifice houses the three other exhibition spaces, offering the striking contrast of a stone volume levitating on a transparent, luminous base.
The project was born of a number of pre-existing factors: a high-quality architectural heritage, a special urban context and a clear ambition expressed in the competition programme. These values are accompanied by a specific and ‘luminous’ vision of the reality of Olivier Debré’s work, and more broadly of the pictorial gesture and contemporary art.
Located in the Jardin François Ier, at the entrance to the town and the historic district, this project is based on a 1950s building that occupies the heart of a city block. It comprises a main building of obvious architectural quality from a specific period in history, and a secondary building of lesser quality that backs onto the main building while enveloping it on two sides. On the whole, the relationship between the two volumes and, above all, their relationship with the exterior and the surrounding block is not very clear. The proposed new function requires large spaces and a flexibility of use that demands a more effective dialogue with the city.
The aim of the project is to clarify the built elements in their reciprocal relationship, both with the urban situation in which they fit and with the program they are to contain.
The existing main volume has been preserved and isolated so as to reinforce its symbolic value as part of a significant historical moment in its dimension as a public building; a new volume has been juxtaposed, contrasting in its lack of scale and temporality.
Each of the two volumes, built in the same stone, contains a large void: the existing building houses the nave, the restaurant, the research centre and the administration; the new volume will essentially be dedicated to exhibitions.
The distance between the two volumes is given by a transparent, communicating body of light, making the whole permeable and giving meaning to its urban condition.
This body extends into the new volume as a transparent base, suspending and distancing two specific and different worlds. It receives the public areas and functions as a revealing body, a hinge between the internal functions of the centre and the city. In addition, delicate visual relationships create moments of confrontation and proximity between the two bodies.
The proposal, based on a careful reading of the site and its capacity for transformation, puts forward a strategy that could constitute a possible solution from the urban, architectural and programmatic points of view. It proposes an approach that resolves these three aspects in a coherent way, that takes advantage of the existing heritage in such a way as not to exceed its prior definition, and above all that can be understood as the basis for an open process.
The CCC OD is a Tours Métropole facility.
Its construction was made possible by the joint efforts of the State and local authorities.

